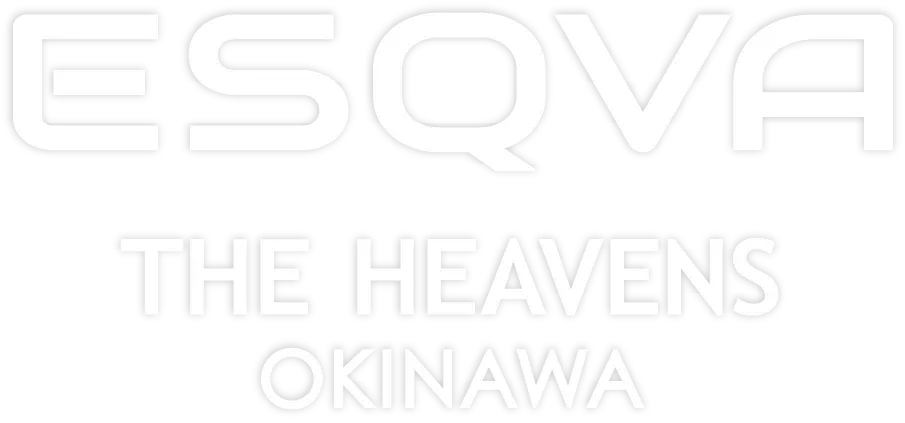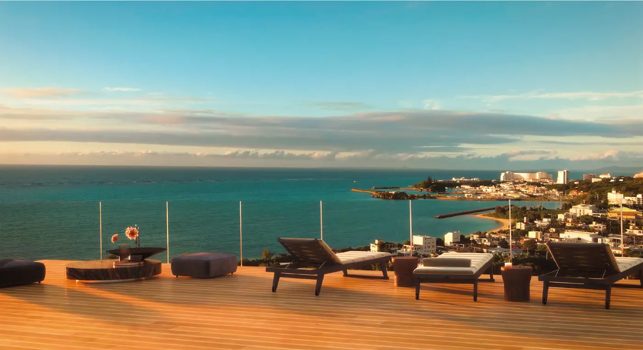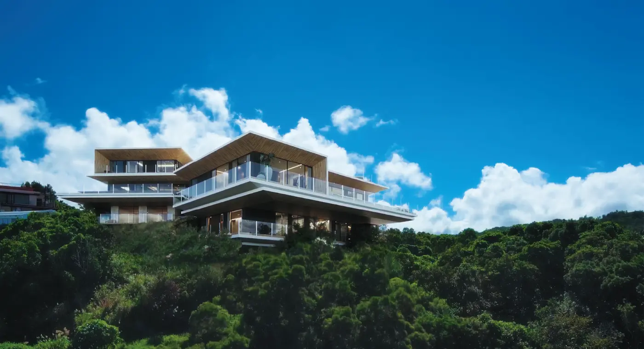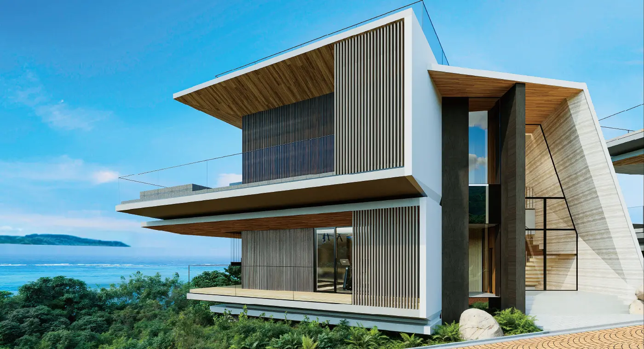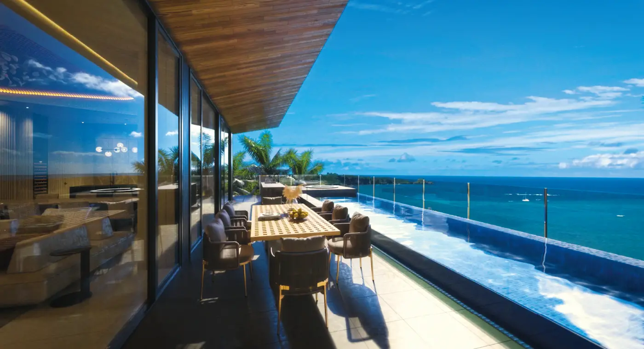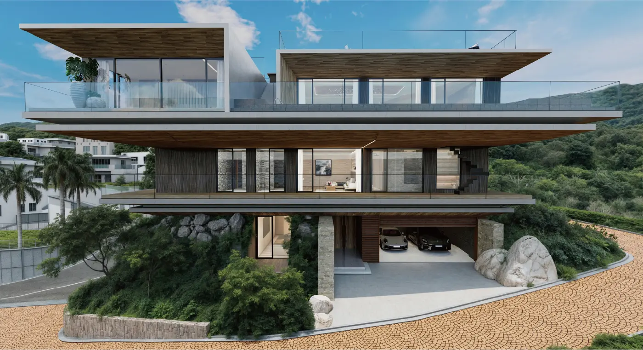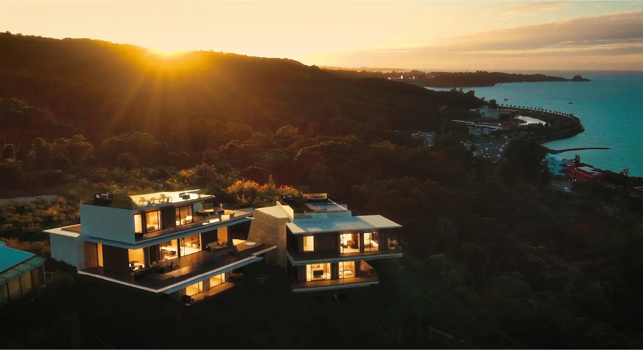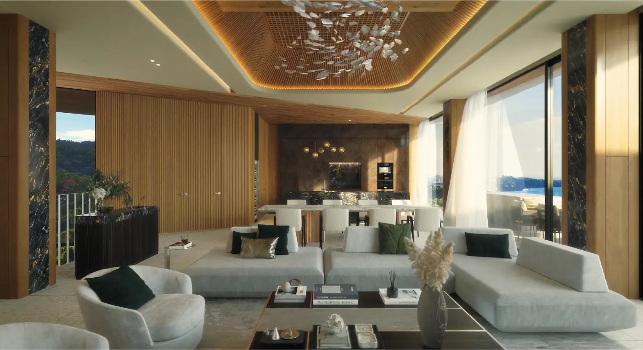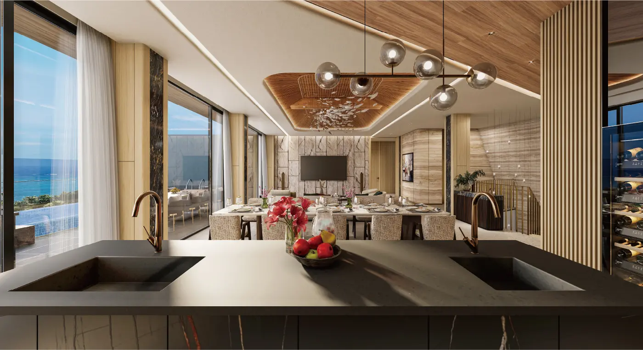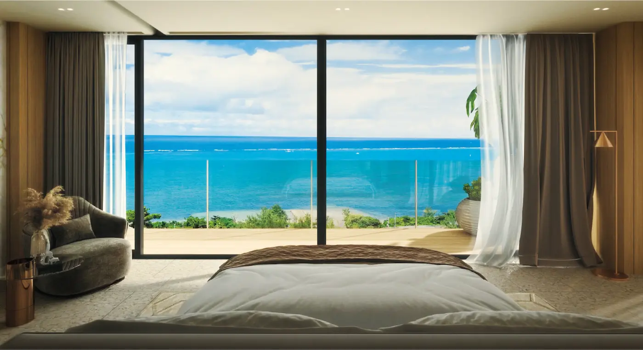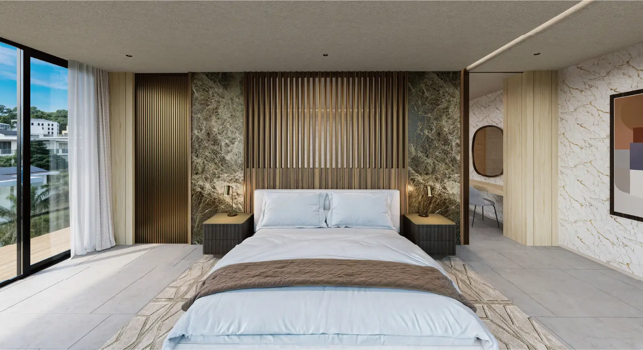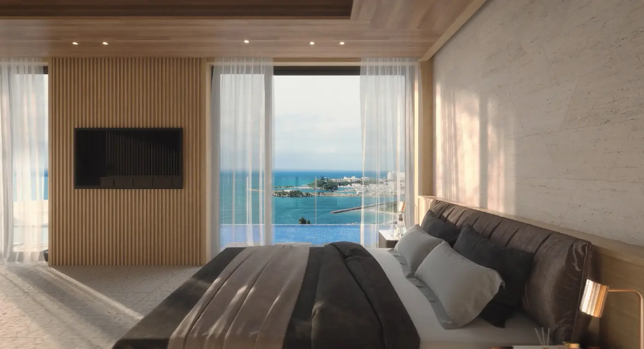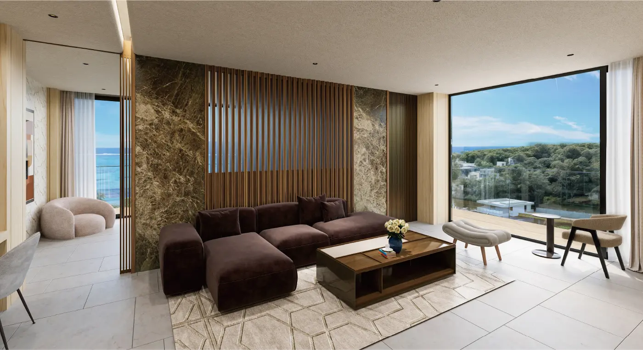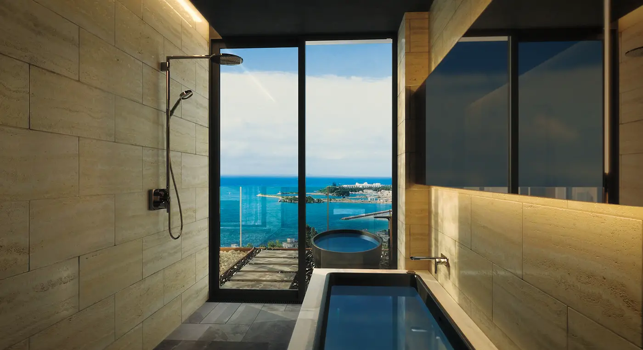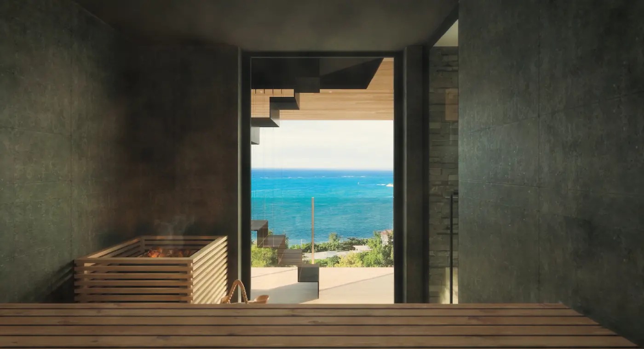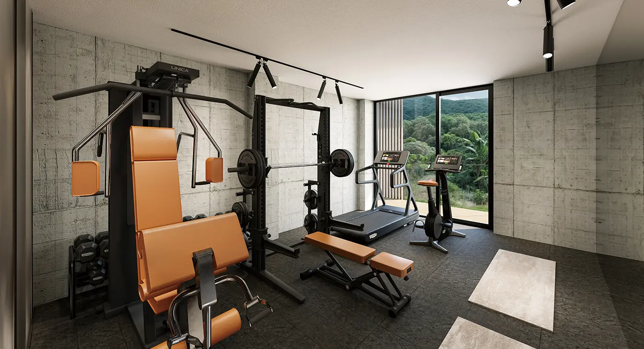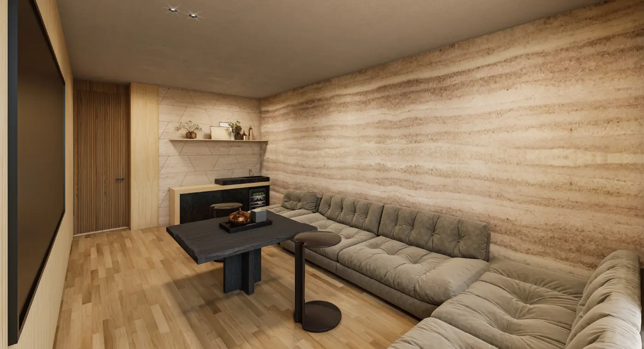SO HEAVENLY.
A One-of-a-Kind
Sanctuary
Above the Skies.
Not a villa. Not a hotel.
Born from a desire to create a place
where nature's brilliance meets heart-stirring wonder,
ESQVA is a luxury hospitality brand like no other.
A tranquil sanctuary
where refined privacy is cherished.
A retreat surrounded
by vast oceans and lush forests.
Wellness facilities to
rejuvenate both body and soul.
And heartfelt hospitality that warms from within.
With these concepts at its core,
ESQVA THE HEAVENS OKINAWA
will open in March 2026,
atop a scenic hill in Onna Village, Okinawa.
Here, where emerald seas stretch endlessly
and untouched forests embrace the land,
you'll discover the last hilltop oasis
that captures nature’s grandeur.
A place to forget time,
and experience a bliss so profound,
it can only be described as heavenly.
SALES & SERVICE
INFORMATION
Complete Ownership Guide – Benefits,
Usage, and Pricing at a Glance.
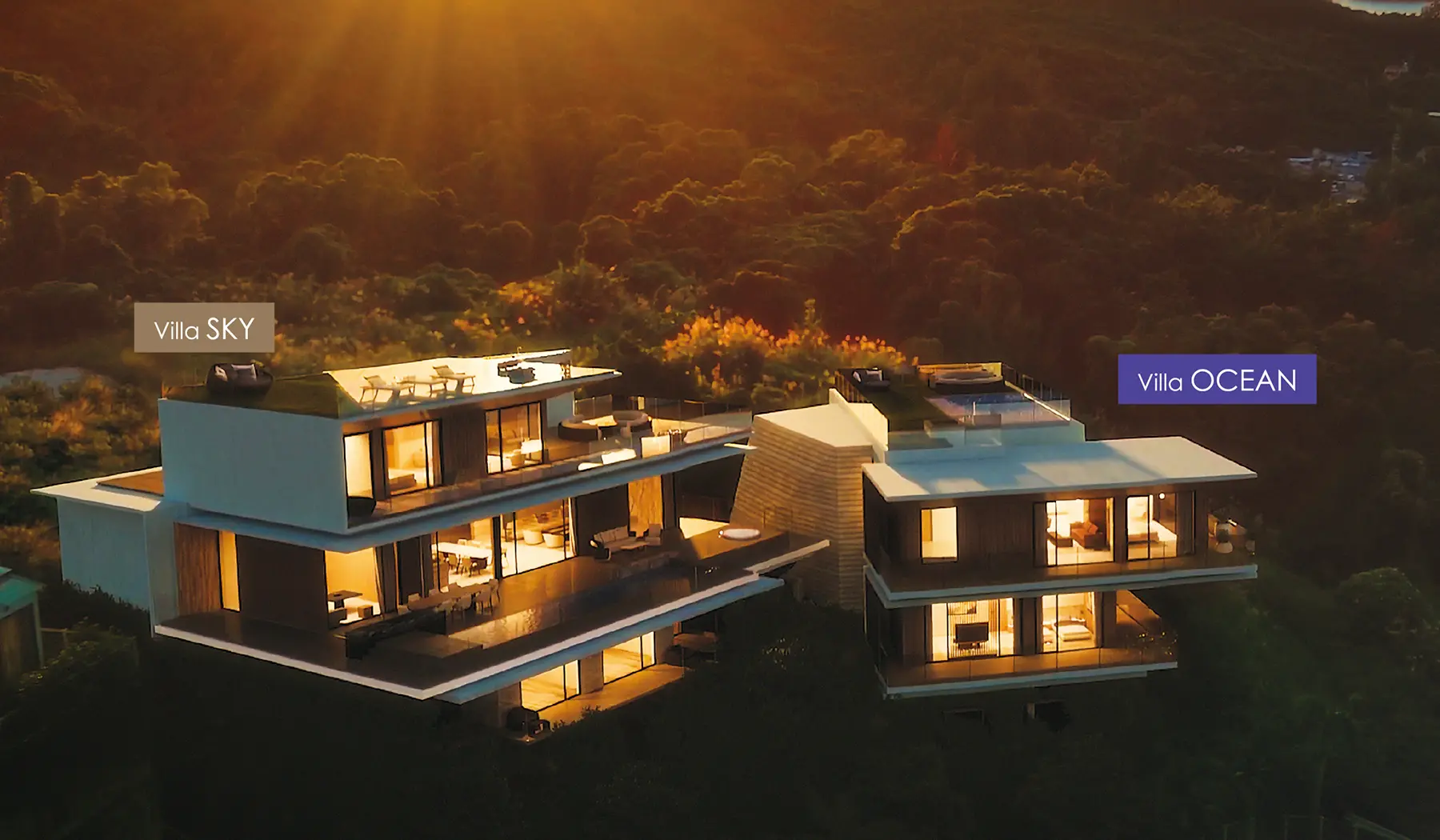
HILLTOP
Magnificent View
A Majestic Panorama of Emerald Seas
and Ancient Forests
An endless coral reef ocean,
woven by the passage of time.
By its side stands a deep and
pristine primeval forest.
This breathtaking natural spectacle—
is yours alone to behold.
INTERIOR
Exclusive Hideaway
The ultimate private retreat
for unparalleled relaxation.
Every moment spent in this villa is designed to be an irreplaceable memory.
We’ve crafted a luxurious space in perfect harmony
with the grandeur of nature—
A sanctuary made just for you.
Your very own exclusive hideaway.
WELLNESS
Pure Serenity
A Depth of Healing Beyond Words —
An Experience That Surpasses Imagination
Infinity pool, magma sauna, cold plunge,
gym, and karaoke room—
all thoughtfully designed to
release both body and mind.
Beyond simple rest,
this is where your senses realign and your spirit is refreshed
— an awakening that feels like a new beginning.
FLOOR PLAN
- VillaOCEAN
- VillaSKY
- SITE PLAN
*Please note that in case of any discrepancies between the plans and the actual conditions, the actual conditions shall take precedence.
- B1F
- 1F
- 2F
- R
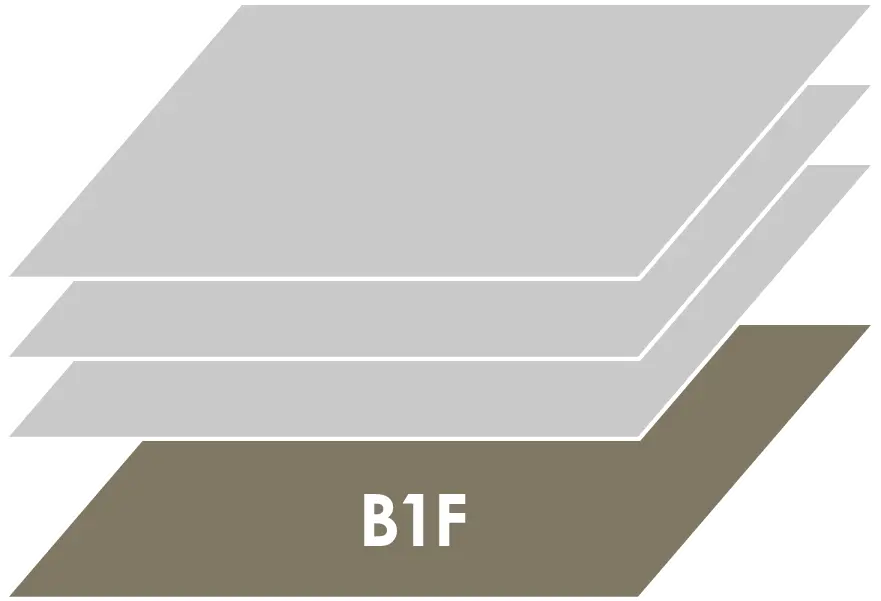
B1F
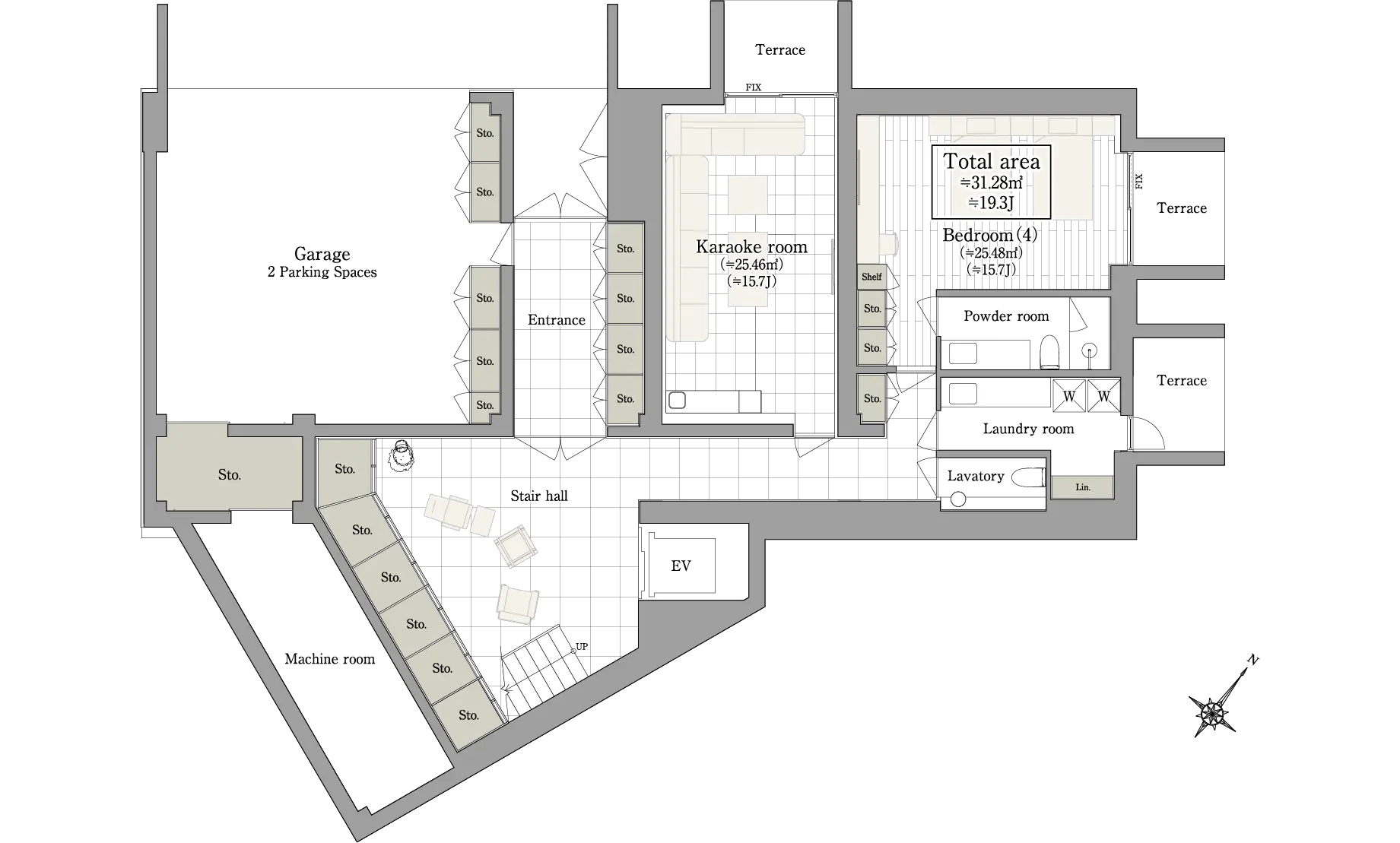
■ Maximum ceiling height
- Bedroom(4)
- 2,700㎜
- Laundry room
- 2,700㎜
- Karaoke room
- 2,700㎜
- Entrance
- 2,700㎜
- Stair hall
- 2,700㎜
*Excludes areas beneath dropped ceilings and beams.
■ Amenities & Features
●Garage(2 Parking Spaces)
・Storage
●Entrance
・Storage
●Stair hall
・Sofa set
・Storage
●Elevator(Capacity: 6 People)
●Bedroom(4)
・Shower booth
・Basin
・Lavatory
・Storage・Desk & Chair
・2 Beds・TV
●Laundry room
・Single sink
・Laundry counter
・Washer dryer
・Storage shelf
●Karaoke room
・Minibar
・Fridge
・Sofa
・Coffee table
・TV
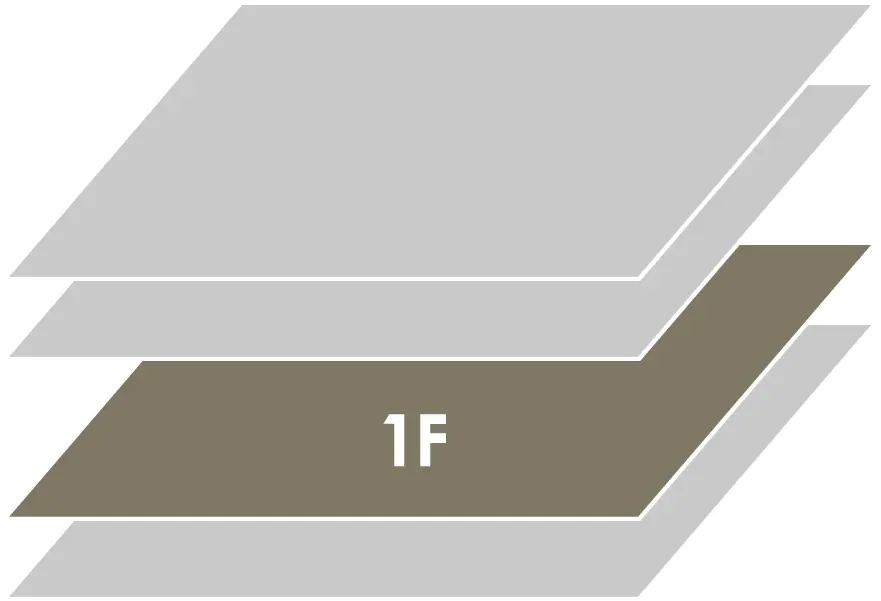
1F
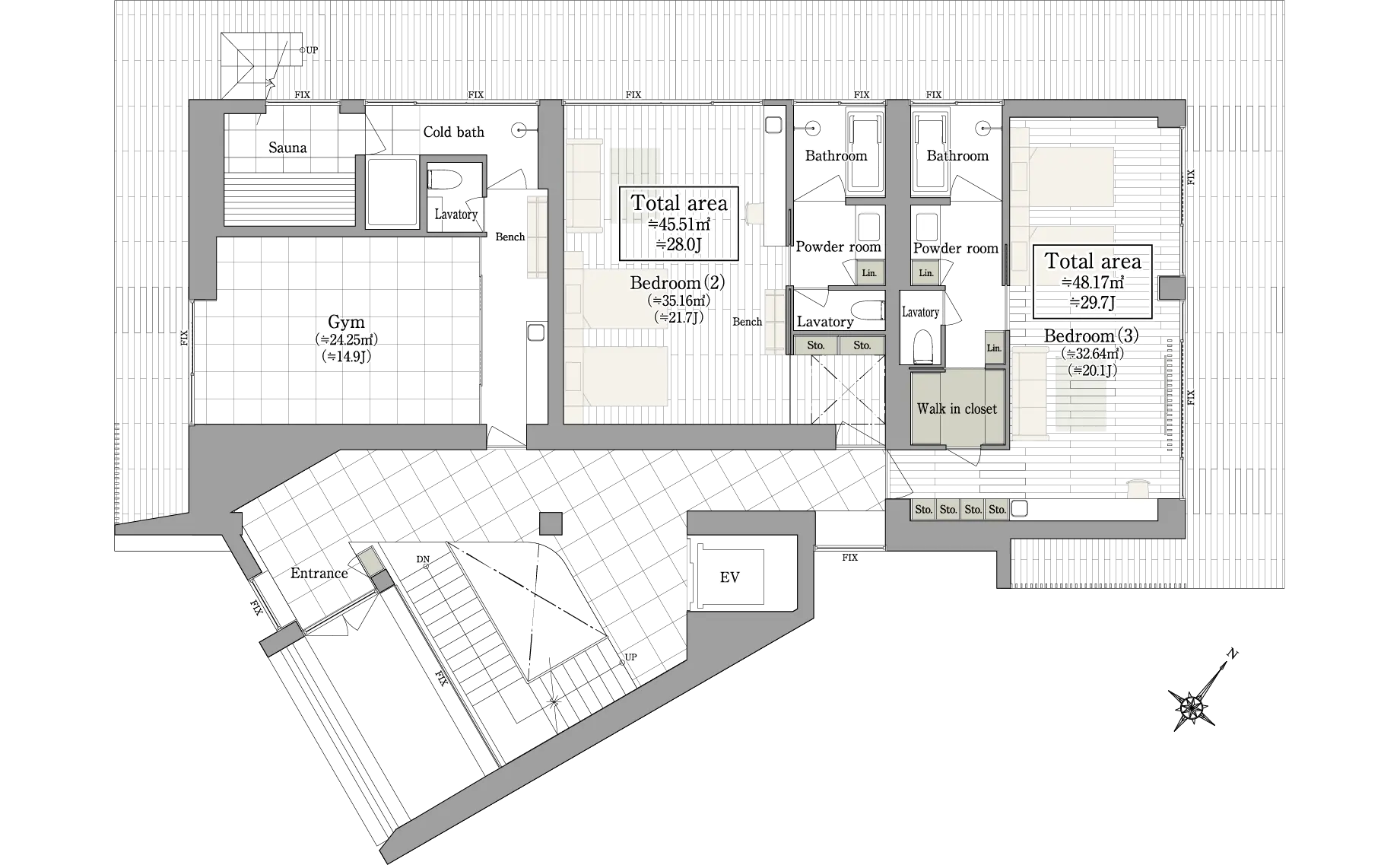
■ Maximum ceiling height
- Bedroom(2)
- 2,700㎜
- Bedroom(3)
- 2,700㎜
- Sauna
- 2,400㎜
- Bathroom
- 2,700㎜
- Gym
- 2,700㎜
- Entrance
- 2,700㎜
*Excludes areas beneath dropped ceilings and beams.
■ Amenities & Features
●Wellness room
・Sauna
・Bathroom
・Shower
・Cold bath
・Bench
・Basin・Gym・Mirror
●Entrance
・Storage
●Bedroom(2)
・Bathroom
・Basin
・Lavatory
・Minibar
・Fridge
・Desk & Chair
・2 Beds・TV
●Bedroom(3)
・Basin
・Lavatory
・Bathroom
・Minibar
・Fridge
・Desk & Chair
・Walk in closet
・2 Beds
・TV
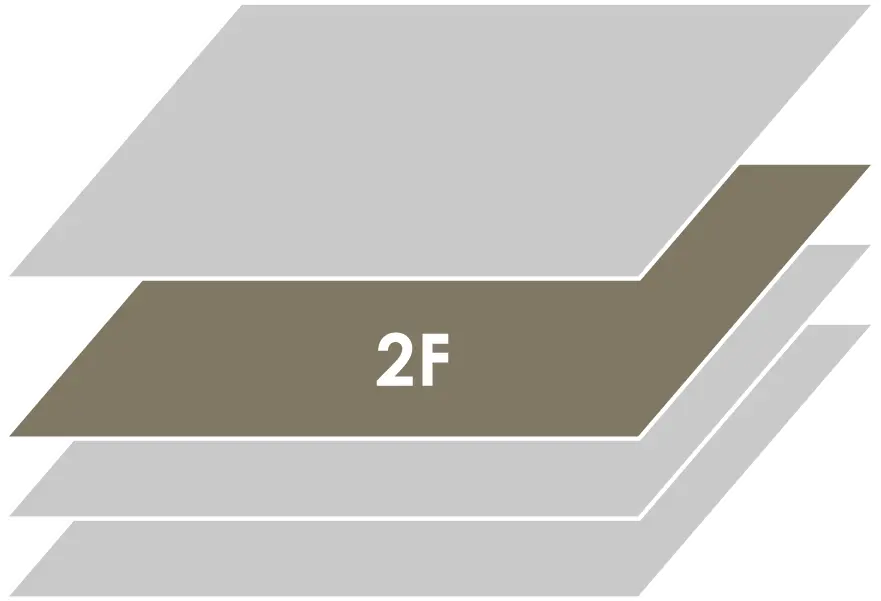
2F
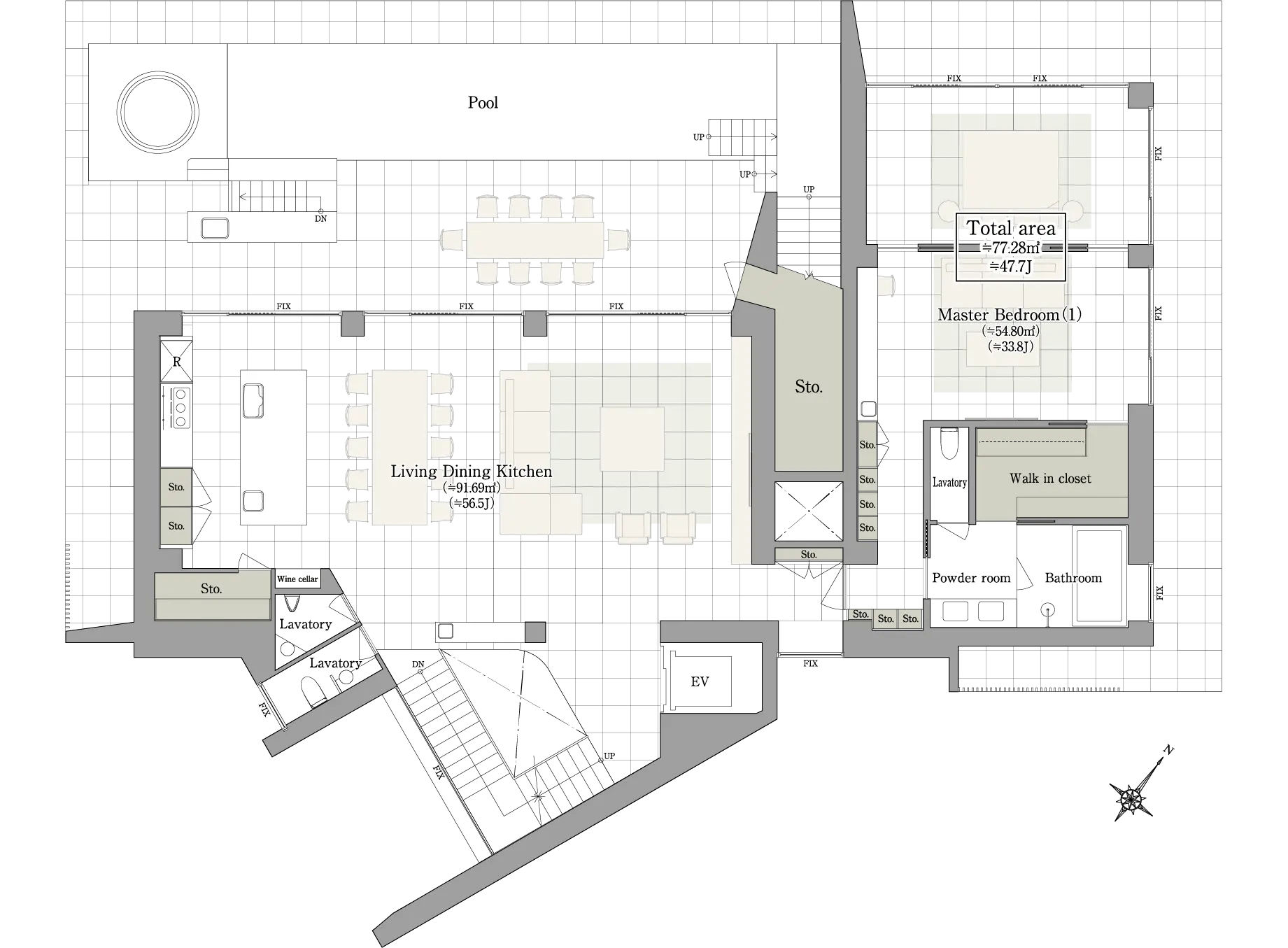
■ Maximum ceiling height
- Living Dining Kitchen
- 3,200㎜
- Master Bedroom(1)
- 2,700㎜
*Excludes areas beneath dropped ceilings and beams.
■ Amenities & Features
●Living Dining Kitchen
・Island kitchen
・3-Burner gas stove
・Fridge・Wine cellar
・Pantry
・Dining table
・Chair
・Sofa
・Coffee table
・Armchair
・TV
●Master Bedroom(1)
・Walk in closet
・Bathroom
・Basin
・Lavatory
・Minibar
・Fridge
・Sofa
・Coffee table
・TV
・Desk counter
・Chair・Bed
●Terrace
・Pool
・Jacuzzi
・BBQ kitchen
・Table
・Chair
・Storage
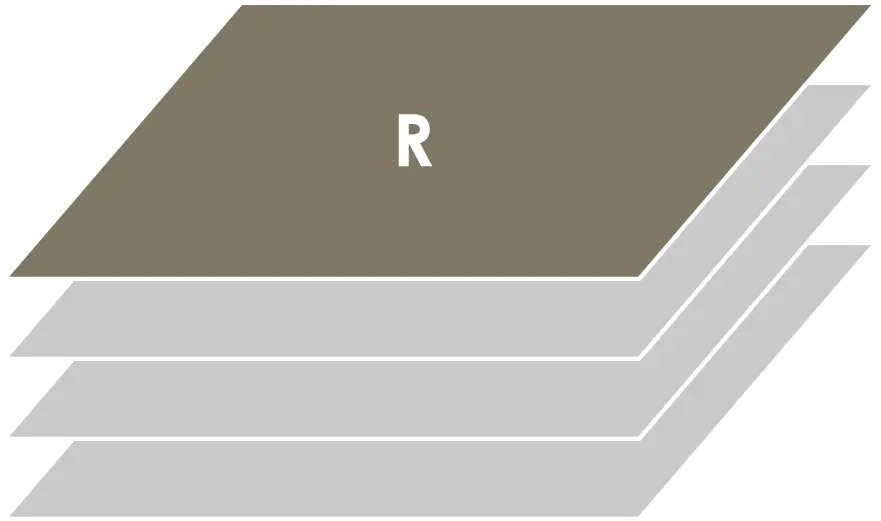
R
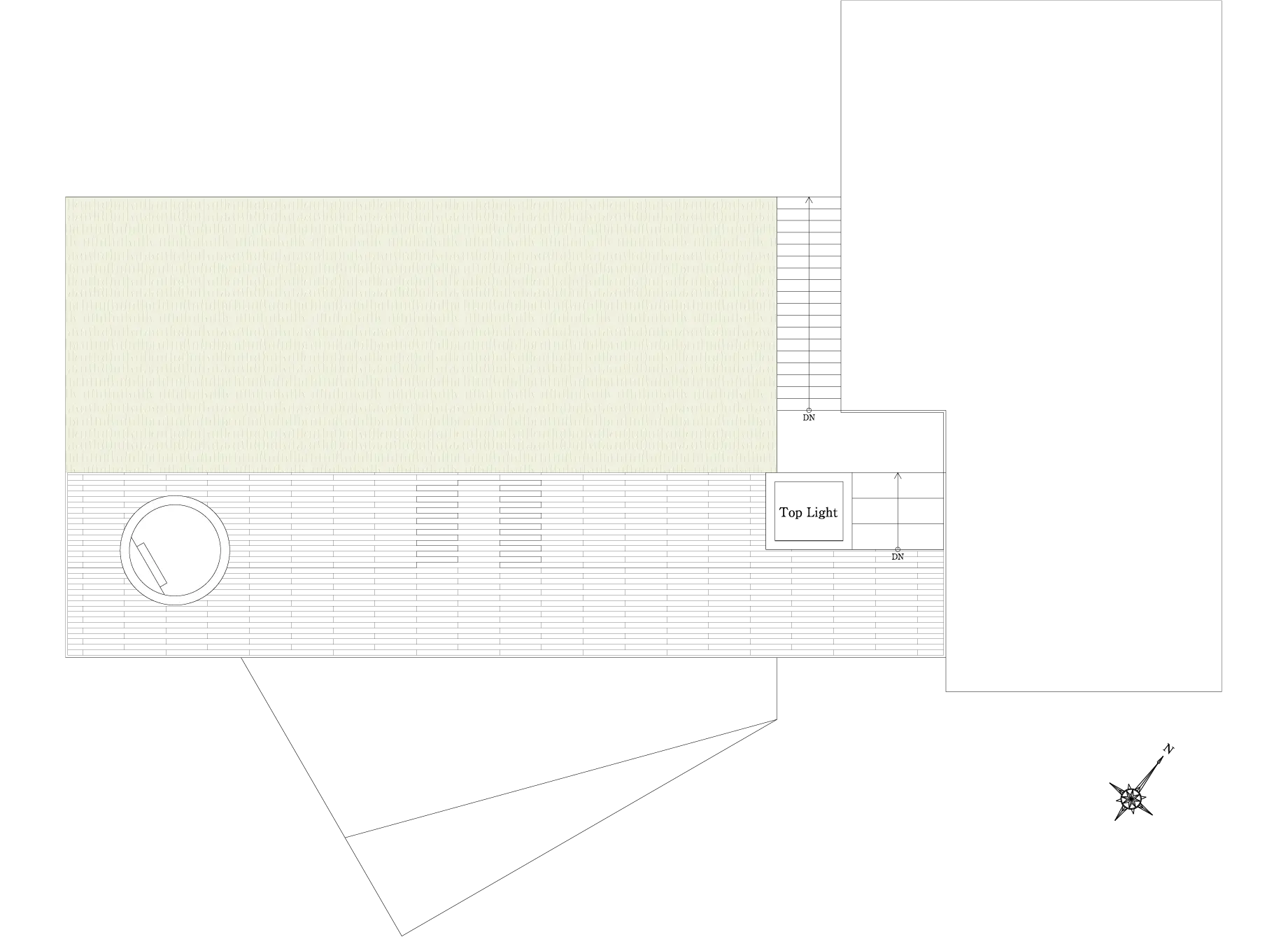
■ Amenities & Features
●Rooftop
・Wood deck
・Artificial turf
・Beach chair
*The information presented is subject to change. Thank you for your understanding.
Storage
・Tatami mat area is calculated using the wall-to-wall measurement, assuming 1 tatami = 1.62㎡, rounded down to the first decimal place.
・Tsubo (Japanese unit) is calculated as 1㎡ = 0.3025 tsubo, rounded down to the second decimal place.
・Square footage is calculated as 1 sq ft = 0.092903㎡, rounded down to the second decimal place.
・In the event of any discrepancies between the floor plan and actual conditions, the actual conditions shall take precedence. Thank you for your understanding.
*lease note that in case of any discrepancies between the plans and the actual conditions, the actual conditions shall take precedence.
- B1F
- 1F
- 2F
- R

B1F

■ Maximum ceiling height
- Bedroom(2)
- 2,700㎜
- Bedroom(3)
- 2,700㎜
- Bedroom(4)
- 2,700㎜
- Sauna
- 2,700㎜
- Bathroom
- 2,700㎜
- Gym
- 2,700㎜
- Laundry room
- 2,700㎜
- Stair hall
- 2,700㎜
*Excludes areas beneath dropped ceilings and beams.
■ Amenities & Features
●Elevator(Capacity: 6 People)
●Stair hall
・Sofa Set
・Storage
・Walk in closet
●Bedroom(2)
・Bathroom
・Basin
・Lavatory
・Minibar
・Fridge
・Storage
・Desk & Chair
・2 Beds
・TV
●Bedroom(3)
・Bathroom
・Basin
・Lavatory
・Minibar
・Fridge
・Storage
・Desk & Chair
・2 Beds
・TV
●Bedroom(4)
・Shower booth
・Lavatory
・Storage
・Desk & Chair
・2 Beds
・TV
●Laundry room
・Single sink
・Laundry counter
・Washer dryer
・Storage shelf
●Wellness room
・Sauna
・Bathroom
・Shower
・Cold bath
・Bench
・Basin
・Gym
・Mirror
・Storage

1F

■ Maximum ceiling height
- Living Dining Kitchen
- 3,200㎜
- Karaoke room
- 3,200㎜
- Entrance
- 3,200㎜
*Excludes areas beneath dropped ceilings and beams.
■ Amenities & Features
●Garage(2 Parking Spaces)
●Entrance
・Walk in closet
●Karaoke room
・Minibar
・Fridge
・Sofa
・Coffee table
・TV
●Living Dining Kitchen
・Island kitchen
・3-Burner gas stove
・Fridge
・Wine cellar
・Pantry
・Dining table
・Chair
・Sofa
・Coffee table
・TV
●Terrace
・Pool
・Jacuzzi
・BBQ kitchen
・Table
・Chair
・Storage
・Beach chair

2F

■ Maximum ceiling height
- Master Bedroom(1)
- 2,700㎜
*Excludes areas beneath dropped ceilings and beams.
■ Amenities & Features
●Master Bedroom(1)
・Walk in closet
・Bathroom
・Basin
・Lavatory
・Minibar
・Fridge
・Sofa
・Coffee table
・TV
・Desk counter
・Chair
・Bed
●Terrace
・Storage
●Stair hall
・Walk in closet

R

■ Amenities & Features
●Rooftop
・Wood deck
・Artificial turf
・Beach chair
*The information presented is subject to change. Thank you for your understanding.
Storage
・Tatami mat area is calculated using the wall-to-wall measurement, assuming 1 tatami = 1.62㎡, rounded down to the first decimal place.
・Tsubo (Japanese unit) is calculated as 1㎡ = 0.3025 tsubo, rounded down to the second decimal place.
・Square footage is calculated as 1 sq ft = 0.092903㎡, rounded down to the second decimal place.
・In the event of any discrepancies between the floor plan and actual conditions, the actual conditions shall take precedence. Thank you for your understanding.
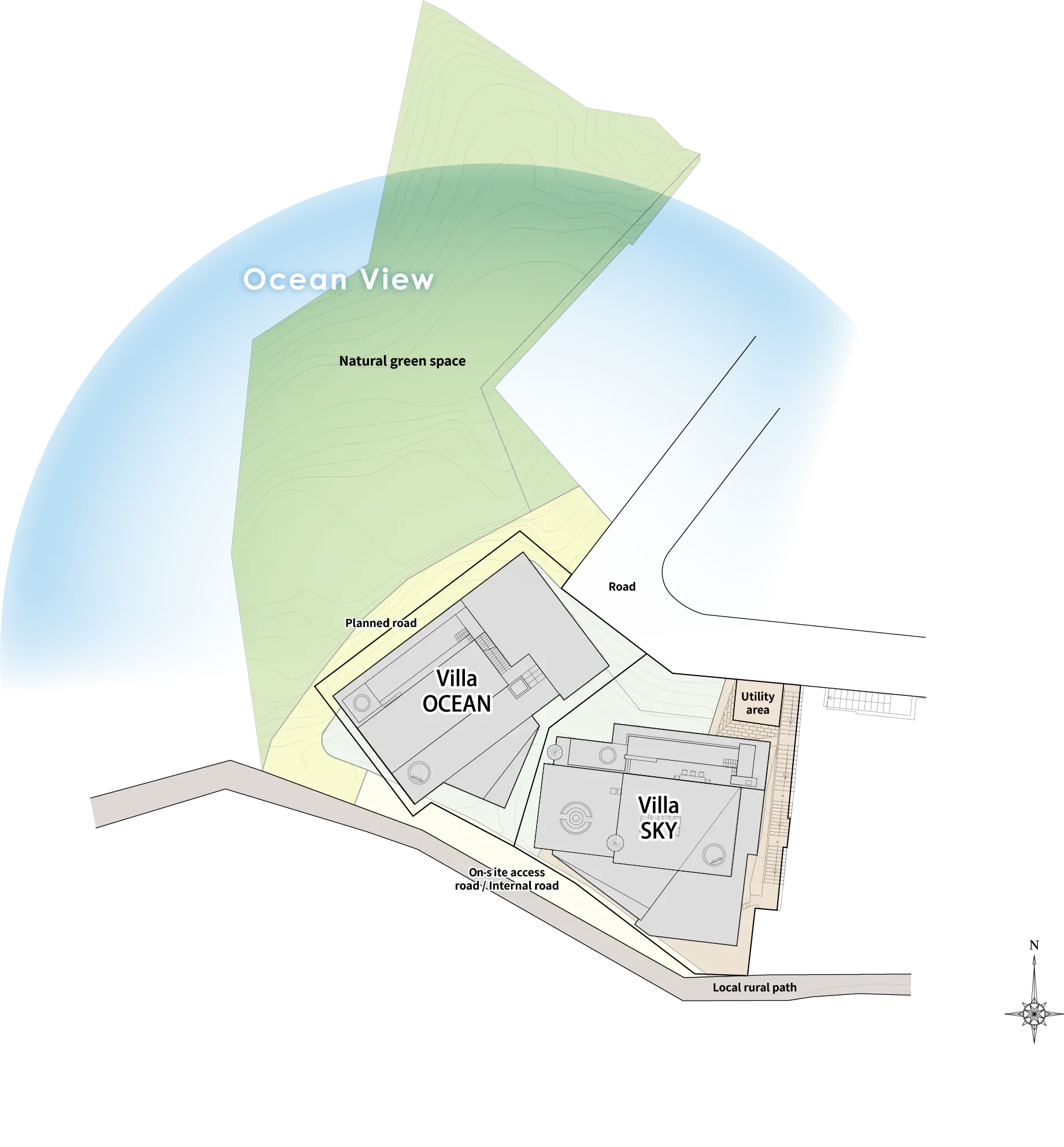
*The information presented is subject to change. Thank you for your understanding.
AREA GUIDE
Ideally located approximately 29 km in a straight line from Naha Airport.

Approximately 6 minutes’
drive from the Ishikawa Interchange via
the Okinawa Expressway from Naha Airport.
◎Approx. 46 minutes by car from Naha Airport to the site (about 45.2 km)


OVERVIEW
- VillaOCEAN Fractional Ownership
- VillaSKY Whole Ownership
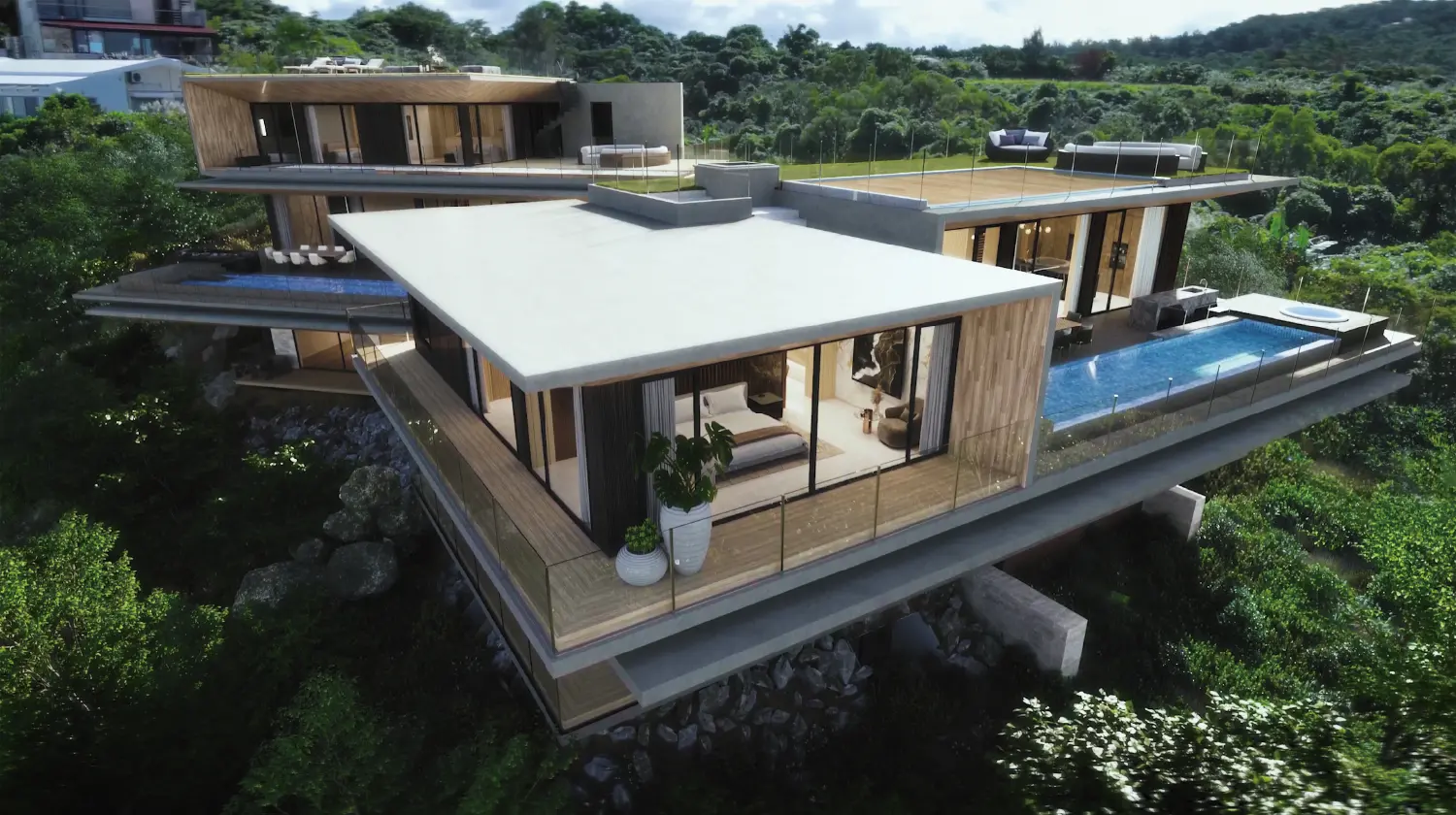
■Property Name: ESQVA THE HEAVENS OKINAWA〈Villa OCEAN〉Fractional Ownership ■Location: Nagicho Hara 1425-1 and others, Nakadomari, Onna Village, Kunigami District, Okinawa Prefecture, Japan ■Access: Approximately 46 minutes by car from Naha Airport (approx. 45.2 km) ■Land Area: 581.59㎡ (plus 65.77㎡ of shared land) ■Total Floor Area: 726.68㎡ (subject to building confirmation) ■Zoning: Outside city planning area ■Structure: Reinforced concrete, 2 stories above ground with 1 basement floor ■Road Width: 6 meters ■Seller/Project Developer: City Homes Co., Ltd.Address: 1-2-3 Azabujuban, Minato-ku, Tokyo 106-0045Phone: 03(6435)5833Real Estate License: Minister of Land, Infrastructure and Transport (1) No.10478Real Estate Specified Joint Enterprise License: Tokyo Governor No.131Member of: All Japan Real Estate Association ■Developer: Building Management Co., Ltd.Address: 2-21-14 Azabujuban, Minato-ku, Tokyo 106-0045Real Estate License: Tokyo Governor (2) No.101002Member of: All Japan Real Estate Association ■Sales Agent: City Homes Okinawa Co., Ltd.Address: 1-4-8 Kumoji, 4F Dai-ni Arakaki Building, Naha City, Okinawa 900-0015Phone: 0120-36-1122Real Estate License: Okinawa Governor (1) No.5805 ■Building Confirmation Number: JAIC2024Y0864A1 (dated Feb 27, 2025) ■Expected Completion Date: Late March 2026 ■Sales Price: ¥135,000,000 (incl. tax) ■Total Sales Units: 12 units (including company-held units) ■Units Available This Sale: 11 units ■Ownership Structure: Land: Shared ownership (including shared land); Building: Shared ownership ■Monthly Management Fee: ¥291,000 (includes building management, resort common area maintenance, cleaning/linen service, utility fees, reserve fund, and admin costs) ■One-Time Repair Reserve Fund: ¥1,000,000 (due upon delivery) ■Software License Fee: ¥825,000 (due upon delivery)The software license fee covers integrated app usage for reservations, mutual use, gifting, stay count tracking, and financial management. ■Information as of October 22, 2025, and subject to change. ■Ad Valid Until: January 9, 2026
■Information Registered: October 22, 2025■Next Update Scheduled: January 9, 2026
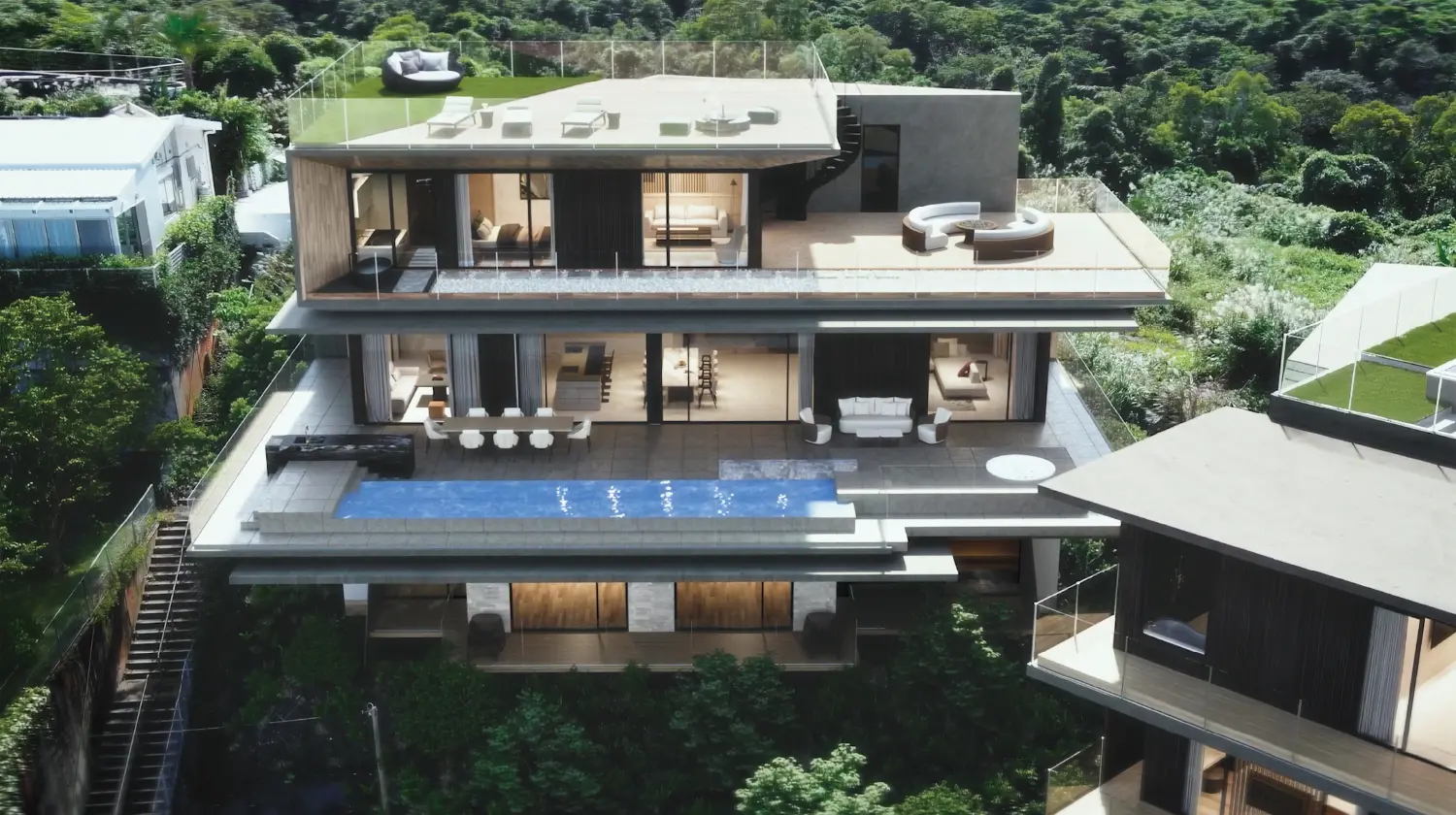
■Property Name: ESQVA THE HEAVENS OKINAWA〈Villa SKY〉Whole Ownership ■Location: Nagicho Hara 1425-1 and others, Nakadomari, Onna Village, Kunigami District, Okinawa Prefecture, Japan ■Access: Approximately 46 minutes by car from Naha Airport (approx. 45.2 km) ■Land Area: 678.37㎡ (plus 65.77㎡ of shared land) ■Total Floor Area: 653.44㎡ (subject to building confirmation) ■Zoning: Outside city planning area ■Structure: Reinforced concrete, 2 stories above ground with 1 basement floor ■Road Width: 6 meters ■Seller/Project Developer: City Homes Co., Ltd.Address: 1-2-3 Azabujuban, Minato-ku, Tokyo 106-0045Phone: 03(6435)5833Real Estate License: Minister of Land, Infrastructure and Transport (1) No.10478Real Estate Specified Joint Enterprise License: Tokyo Governor No.131Member of: All Japan Real Estate Association ■Developer: Building Management Co., Ltd.Address: 2-21-14 Azabujuban, Minato-ku, Tokyo 106-0045Real Estate License: Tokyo Governor (2) No.101002Member of: All Japan Real Estate Association ■Sales Agent: City Homes Okinawa Co., Ltd.Address: 1-4-8 Kumoji, 4F Dai-ni Arakaki Building, Naha City, Okinawa 900-0015Phone: 0120-36-1122Real Estate License: Okinawa Governor (1) No.5805 ■Building Confirmation Number: JAIC2024Y0865A1 (dated Feb 27, 2025) ■Expected Completion Date: Late March 2026 ■Sales Price: ¥1,600,000,000 (incl. tax) ■Ownership Structure: Freehold ■Information as of October 22, 2025, and subject to change. ■Ad Valid Until: January 9, 2026
■Information Registered: October 22, 2025■Next Update Scheduled: January 9, 2026
*The computer-generated images published on this website are based on design plans from the planning stage. The actual building shape, colors, and other details may differ. Furniture and interior layouts are also subject to change.
*The view photos published on this website were taken from the construction site in February 2025 and have been partially enhanced using computer graphics.

